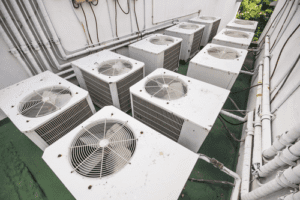Reaching the understanding that your business needs a new HVAC solution is only one half of the battle. Once you’ve determined your existing system requires replacement, or as you approach opening a new location, it’s time to move on to the next big question: what system will you choose? This decision-making process involves many steps, but it’s not yet time to start thinking about brand names and installation, and you can’t just run out and purchase the most powerful unit you can find. Instead, correctly determining the right HVAC system size for your business is the first thing that should be on your list. How do you go about that?
Understanding Your Building’s Heating and Cooling Load
 To HVAC professionals, the word “load” is an important term — it’s a simple way of expressing the amount of heating or cooling capability the building needs using real numbers. Compare this with “capacity,” which is the amount of cooling power a unit can pump out when it works its hardest. Choosing the correct HVAC system size is all about balancing load versus capacity. However, load is not necessarily an easy concept to get your mind around; it can vary from room to room in your building, and it changes with the weather or the time of year.
To HVAC professionals, the word “load” is an important term — it’s a simple way of expressing the amount of heating or cooling capability the building needs using real numbers. Compare this with “capacity,” which is the amount of cooling power a unit can pump out when it works its hardest. Choosing the correct HVAC system size is all about balancing load versus capacity. However, load is not necessarily an easy concept to get your mind around; it can vary from room to room in your building, and it changes with the weather or the time of year.
Taking all of this into account, you’ll soon discover that having a fundamental understanding of heating and cooling zones is essential. Consider that you may need multiple units to cool the entire building effectively. Rooms on sides of the building which receive large amounts of direct sunlight, for example, will likely have a higher load than an interior room with no windows. Rooftop units can help you establish appropriate zones with ease, but so too can other systems.
All these factors make determining the appropriate HVAC size less about reading labels and more about math. That doesn’t mean you can’t even begin to develop a sense of the investment your new system requires, however. While calculating your exact building load and the appropriate unit capacity is something best left to the professionals, you aren’t without tools: there is a helpful way to ballpark your needs.
Use this Formula for a Basic Idea of Sizing
To sketch out a very rough idea of how much power your new HVAC system will need to cool the entire building properly, follow these steps.
- Determine the total square footage of spaces to receive cooling. Keep in mind that your calculation here will need to make some assumptions, such as a standard ceiling height, and that variations will impact the real numbers you need.
- Multiply the square footage by 25. The resulting number is a rough estimate of the total number of BTUs (British thermal units) required to heat or cool the space properly.
- Adjust as necessary. Add approximately 600 BTU to your number per person employed in the building and working there daily. People give off a lot of body heat, and your system will need to compensate for that.
Keep in mind that you will encounter units whose power is expressed not in BTUs, but tons — referring to a unit of 12,000 BTUs, not a measure of weight. Simply divide BTUs by 12,000 to find tonnage. With the resulting number, you have a rough idea of what you’ll need and can begin the procurement process. When you get in touch with HVAC professionals, let them know about your calculations. They can then help conduct a more accurate assessment using a Manual J calculation.
HVAC System Size Matters — So Choose Wisely
Why can’t you simply look to purchase a unit without these calculations? An improperly sized HVAC system will face numerous concerns. Not only will it struggle to cool your space in the height of summer, but you are also more likely to encounter persistent maintenance needs. When a system struggles to meet your cooling demands, its components wear out much faster. Likewise, a system that is too large will represent a negative impact on your energy expenditures while also providing less than adequate performance. Understanding how to size your system correctly is, therefore, a vital step to take.
Ultimately, while the formula supplied above will allow you to make a rough estimate of the HVAC system size you’ll require, it won’t lead you directly to the right unit. That’s the job of a professional — to ensure that not only you make a correct choice, but one that will allow you to enjoy consistent, reliable operations for years to come. With so many different types of commercial HVAC systems out there, too, others differences can have an impact on the size you’ll really need. For a more definite answer, (connect with a reputable service provider) in your area and share your thoughts, needs, and concerns.

