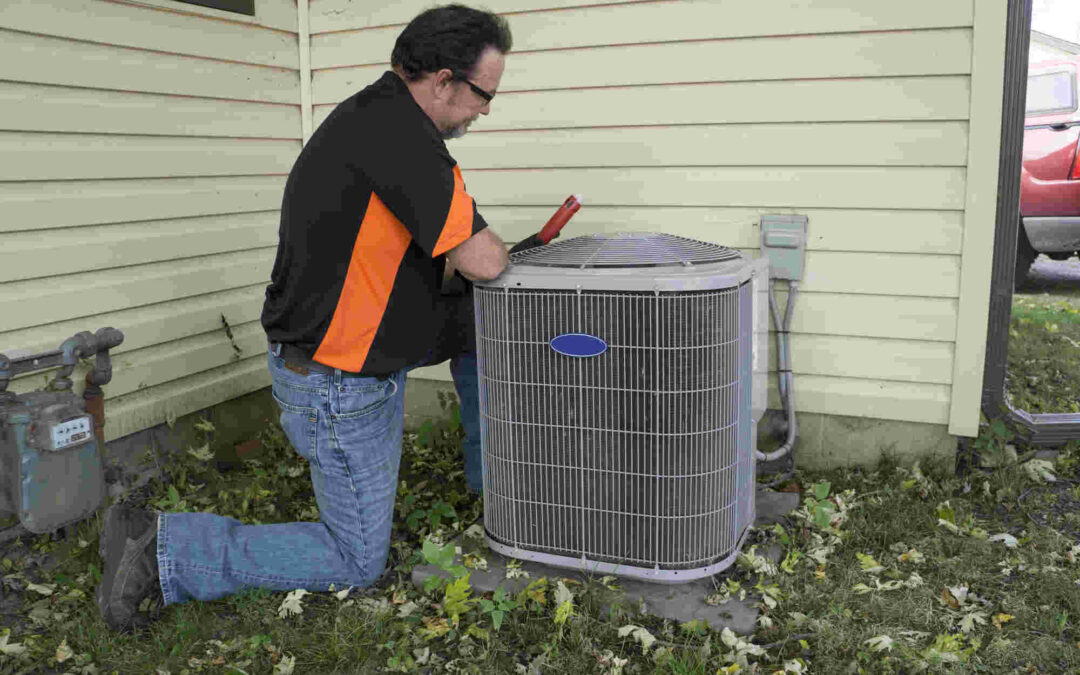One of the biggest decisions you’ll make as a homeowner is selecting what type of HVAC system to install on your property. It plays a crucial role in regulating the temperature in your home and creating the perfect environment. However, there are various types of HVAC systems that are confusing.
What is HVAC?
HVAC or Heating, Ventilation, and Air Conditioning units are used to either heat or cool the air of a residential or commercial building. It also provides fresh outdoor air to the interior to diminish the effects of airborne contaminants such as the carbon dioxide exuded by occupants. Cleaning chemicals and other volatile organic compounds exist indoors hence the need for fresh air from your HVAC system.
You may not have given much thought to which HVAC system is correct for your property. Since they all have advantages and disadvantages, it’s worth considering the various properties.
HVAC Sizing
A critical factor in ensuring you select the ideal HVAC system is the size of the home or room you want to treat. Oversized systems cost more and consume more energy while it’s functioning capacity is reduced. There are a few sizing procedures to determine the best option for you. The American Society of Heating, Refrigeration, and Air Conditioning Engineers (ASHRAE) provides a suitable method of sizing. Once you’ve established the size, it’s time to explore the types of HVAC systems.

Room Air Conditioners
As the name suggests, these systems control the temperature of specific rooms as opposed to the entire building. They are less efficient than central air conditioning, but it’s also less expensive to install. There are smaller options that can be plugged directly into a power source, drawing less than 7.5-amps of electricity. Air conditioners that are slightly larger require a 115-volt circuit, while there are options that require a 230-volt circuit.
Window Air Conditioners
A branch of room air conditioners is the window air conditioner which is traditionally found in hotels. They can provide both hot and cool air to a specific room. They are installed in framed or unframed openings in building walls. It effectively cools and heats the room without any ductwork.
The systems are neatly packaged and consist of a vapor compression refrigeration cycle that has a condenser, an expansion valve, an evaporator, and a compressor. The condenser is located outside the window while the evaporator is inside. Heating is achieved through the addition of an electric resistance coil to act as a heat pump. Of course, there are various designs to blend in with the environment that are aesthetically pleasing.
Central Air Conditioning
This system uses a network of ducts to supply and return quality air. The supply ducts with registers – openings in the walls, floors, or ceilings where the air filters into space- transports the cool air from the system into the home. As the air circulates through the house, it becomes warmer and goes back to the air conditioner to return as cooled air. There are two types of central air conditioning.
Split System
The split system comprises two parts. The indoor air-handling unit contains a supply air fan, the cooling coil, and an expansion device. The outdoor unit has the compressor and condensing coil. Ducts connect the two for refrigerant and wiring. They’re built for small scale rooms and have the highest energy efficiency rating (EER) among all AC systems. Should you require heating, an alternative method must be used, such as electric or gas heating.
Heating
These are similar to the split systems with the addition of a special valve in the refrigeration line allowing the refrigeration process to be reversed. The heat pump can also cool the air inside, but when the valve is reversed, it will pump heated air to the room.
The alternative is installing a furnace solely for heating. This system uses gas to distribute converted heat through a series of ductwork. Almost half of American households use natural gas to heat their homes. It’s incredibly efficient as well, converting 98% of fuel to heat.
Packaged Units
This type of central air conditioning is usually located outdoors and has a cabinet that houses the evaporator, condenser, and compressor. You’d often find it on a concrete slab next to the foundation of the house. Indoor air supply and return ducts connect directly to the system on the outside via the exterior wall or the roof. Thanks to the inclusion of heating coils or a natural gas furnace, it eliminates the need for a separate indoor furnace. It provides both functions effectively through the ducts that control the temperature of an entire building as opposed to a single room. The advantage is that you have uniform air throughout the home, which is more efficient.
Conclusion
Whichever system you decide on, you should consult a professional installer. Installers have the training and knowledge to advise you accordingly, saving you time and money. Always keep in mind that whichever HVAC system you install requires regular duct cleaning to ensure it operates at maximum capacity in the future.


