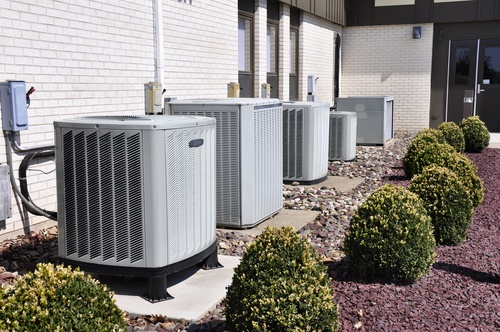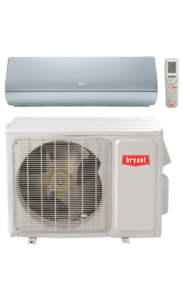Commercial facilities have their own unique needs when it comes to effective climate control. As such, business owners and facility managers have a pressing responsibility to understand the different options available to them when they are seeking out heating and cooling systems that will keep their staff and visitors comfortable. Below, we’ll go into detail about some of the most common types of commercial air conditioning systems used throughout the United States and explain the pros and cons of each. Hopefully, you can use this information to make intelligent choices about the next commercial cooling system you purchase, so that you can make consistent and cost-effective use of it for years to come.
The Four Types of Commercial Air Conditioning Systems You Might Consider for Your Business

Having the right air conditioning system is extremely important for any business, no matter where in the country you are. This is especially true if your business is open to the public. It’ll be difficult to get anyone into your store or business if it’s too hot or too cold, which means you need an AC system that can keep the temperature at the perfect level at all times. Not only do commercial AC systems cool down the building, but they also absorb moisture from the air and keep the inside of your business from becoming too humid. Even if you don’t have a public-facing business, a properly functioning AC system is important to keep your employees cool and comfortable year-round. The human body is kind of like a little furnace, so the more people you have in your building, the more powerful your AC system is going to have to be.
The biggest difference between a commercial air conditioning system and the AC units in residential buildings is the amount of power required. Commercial AC systems typically have to cool larger buildings with more open spaces, and they have to overcome the body heat of all your employees and customers as well. The power requirements, plus other factors, make commercial AC systems more complicated to install than residential ones, which means you’ll need to find the right people to help you set them up. It takes a certain amount of technical skill to set up a system with enough cooling power to keep your building at the proper temperature without drawing enough electricity to drain other systems or force you to short cycle the system. Ideally, you should never have to worry about monitoring your AC system at all. For businesses in Sonoma, Napa, and Marin counties, Valley Comfort Heating & Air has the expertise you need to get your commercial AC system up and running without a hitch. We’re happy to help you through the entire process, but if you’d like to do more of the research yourself, here are some things to consider when making your decision.
Types of Commercial Air Conditioning Systems
There are a few different types of AC systems that are commonly used for commercial buildings, each with its own advantages and disadvantages. It’s important to make sure you’re selecting the right kind of system for your needs. Every business is different, which means it’s up to you to figure out what you need and which system will help you get there. This can be based on a wide variety of factors, such as the weather in your area, the size, and shape of your building, how many people you expect to have inside your business on a regular basis, and how much you’re able to spend. You should also consider smaller factors like the size of the unit and how much noise it makes.
1) Standard Ducted Split-System Air Conditioning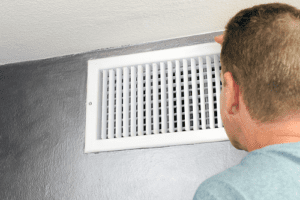
This is the most basic commercial air conditioning system, not dissimilar from the type you probably have in your home. Ducted split-system air conditioners are made up of three parts: an indoor unit, an outdoor unit, and a series of ducts that carry air into different rooms. Having one unit for the inside and one on the outside is where the “split” in split-system comes in.
The way it works is pretty simple. The AC units themselves draw air from inside the building and run it through the outside unit, which typically holds two parts called the compressor and the condenser coil. We don’t need to get into the technical details, but the compressor and the coils work together to turn refrigerant gasses into a cold liquid that cools the air inside the unit. The air is then sent back to the inside unit, which holds the blower. The blower inside the unit pushes all the newly-cooled air through the ducts and back into the building through vents in either the ceiling or the floor.
Ducted split-system air conditioners are the standard for a reason, as they’re extremely effective and energy-efficient. The two units are fairly easy to maintain and operate, and can easily be attached to expansive ductwork that allows them to cool a large building. However, the ducts themselves require some more significant maintenance. Ducts need to be cleaned regularly since the buildup of dust can compromise air quality and impede the flow of air throughout the building. If you have a ducted system in your building, expect to bring in professional help about once a year to clean out the ducts and the vents.
2) Duct-Free Split-System Air Conditioning
Ductless split-system air conditioners work more or less the same way as the standard ducted HVAC systems. As you’ve probably already guessed, the only big difference is given away by the name – no ducts. Instead of using a duct system to transfer cold air into multiple rooms, a duct-free system just has a full-sized blower in the inside unit that blasts cold air directly into the room it’s in. In this way, they’re somewhat similar to the smaller, window-mounted AC units many people have in apartments.
There are a few advantages to a duct-free system. Since the air goes directly from the unit into the room, it’s often cleaner, and the system doe
sn’t require as much work to maintain. It’s also a lot simpler to install, sometimes as short as a day’s worth of work. Duct-free systems are also a good idea if you have a large building but only use certain parts of it at any one time. Rather than wasting money always cooling the whole building, you can turn the duct-free systems on and off as needed.
However, duct-free air conditioning systems have disadvantages as well. The direct blowers in the unit can be pretty loud, especially in a commercial-sized system. The units themselves can also be much larger than in a ducted system. This makes duct-free AC systems a poor choice for public-facing businesses, where the loud noise and intrusive presence of the unit might turn customers away. Factory floors or workshops, however, are ideal locations for duct-free systems, so artists or industrial business owners should consider avoiding the hassle of ducts for their workspaces.
3) Packaged System Air Conditioning
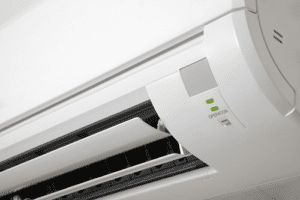 Packaged AC systems are pretty similar to the standard ducted systems, but with one major difference: rather than having two units like a split-system air conditioner, packaged systems put everything into one big unit. It has all the same parts of a split-system AC, but with a single unit instead of two. Typically, these boxes are placed on an outside wall of the building or up on the roof. Once the air is cooled, it runs through the ducts just like any other AC system.
Packaged AC systems are pretty similar to the standard ducted systems, but with one major difference: rather than having two units like a split-system air conditioner, packaged systems put everything into one big unit. It has all the same parts of a split-system AC, but with a single unit instead of two. Typically, these boxes are placed on an outside wall of the building or up on the roof. Once the air is cooled, it runs through the ducts just like any other AC system.
Packaged air systems are ideal for businesses without a ton of space on the inside, since you don’t have to find a spot for the inside AC unit. It also means the inside of your building will be at least a little quieter, which is always helpful for places where people have to work. It also makes maintenance a little easier, since your technicians can just access every part of the AC system from the same unit.
That being said, there are some downsides to the packaged system just like any other system. One major downside is that the delicate parts of the AC unit that would normally be inside the building have to stay outside in a packaged unit. That means controls, electrical wiring, and the evaporator coil. While packaged units offer some protection, they’re still vulnerable to the elements or animals that might nest inside the box. Roof installation can also pose a problem for some businesses. If your building is relatively small, or you have a pitched roof, you’ll have to find somewhere outside to place the unit, and it’s a pretty large box to find space for.
4) Ductless Mini Split-System Air Conditioning
Finally, you also have the option of using a ductless mini split-system air conditioner. As the name suggests, these are similar to the larger ductless systems, but they’re smaller and much quieter. This makes them ideal for business owners who have small spaces and would like to enjoy the convenience of a ductless system without the noise and unsightly unit. However, mini AC systems like these are much less powerful than their larger counterparts and are really only useful for small spaces like kiosks, stalls, or sheds. Any building with multiple rooms, or even a relatively large one, will generally require multiple units. At this point, the electricity cost of running several AC systems starts to outweigh the convenience of the ductless system and you’re probably better off sticking with a standard ducted split-system or packaged AC.
AC System Capacity
When deciding on an air conditioning system, you have to make sure that your chosen unit has enough cooling capacity for your entire building. If your system can’t handle your business, then you’re only going to be wasting electricity by having it running all the time. It’s much more cost-effective to find a system that can easily handle the full size and cooling needs of your business, and only keep it running when it needs to be on. You can figure out an approximation of the capacity you’ll need by doing some basic calculations.
AC unit size is measured in tons, although it has nothing to do with weight. The tonnage of an AC unit actually refers to how much heat it can remove from a building in an hour. Each ton represents about 12,000 British thermal units, or BTUs, of heat that the AC system can remove from your business each hour. To figure out the tonnage required for your business, you first have to calculate how many BTUs you need the system to handle. That number is usually referred to as the cooling load of your building.
Here are some quick calculations you can use to figure out the approximate cooling load of your building. First, calculate the square footage of the space you want to cool. This particular equation assumes 8-foot ceilings, so if the ceilings in your business are taller, you’ll have to adjust accordingly. Next, multiply that number by 24. The result is the base number of BTUs for your building. Adjust that number by adding 400 BTUs for each person who spends all day in your business, and another 1,000 BTUs for each window. Once you have the total BTUs required for your building, just divide that number by 12,000 to arrive at the tonnage required for your AC system.
For example, a 5,000-square-foot space would require 120,000 BTUs (5,000 x 24 = 120,000). If this hypothetical business has four full-time employees, add 1,600 (400 x 4 = 1,600) to get 121,600. Let’s say three windows, so that’s another 3,000, making a total of 124,600. Divide that number by 12,000, and we see that this business will need an AC unit of about 10 tons.
Please note that this calculation is just an estimate, and you should work with an HVAC professional to figure out a more precise number. There are plenty of other factors, like weather and the specific dimensions of your building, that can affect the tonnage required to cool your business.
Airflow and Distribution
Once you’ve figured out which kind of air conditioning unit you want to use, and how big it should be, you still have to think about airflow and distribution. Even the best and most expensive air conditioning unit is useless if you don’t have the proper distribution, so this is an important step. Improper air distribution can cause your building to have hot or cold zones, or force your AC unit to work harder to cool the whole area, wasting electricity. This is something you can ask an HVAC professional to help you with since every building is different. However, there are a few universal tips we can offer to help you get started.
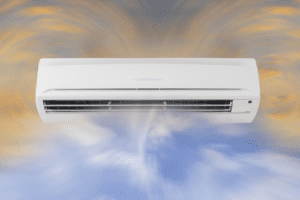
Airflow and distribution for a ductless system are a little simpler than a standard ducted AC system. The only thing you really have to think about is where to place the unit, although that’s still an important decision. First things first – the unit has to be placed against an outdoor-facing wall. Because the unit draws air from the outside, it has to be up against a wall that faces outside the building or it won’t be able to get any air. Try to place the AC unit as close to a central location as you can manage. Since there are no ducts, the single unit has to cool the whole area by itself, so placing it in a tucked-away corner isn’t going to make that job easier. Finally, you also have to consider the aesthetics of the space as well. Ductless AC units tend to be a bit of an eyesore, so it’s not a great idea to place them in a customer-facing location.
Proper Ductwork Layout
The efficacy of your chosen ducted AC system is going to be heavily dependent on the layout of the ductwork you attach it to. A poorly designed duct layout is going to reduce the effectiveness of your system, as well as cost you extra on your electricity bill. Even if you’re using an energy-efficient fan, it won’t distribute the air efficiently unless you have proper ductwork running through the building. Here are a few common mistakes that people can make when they’re planning out their ductwork layout:
- Undersizing – When planning your layout, you have to keep in mind the size and power of your unit. Ducts can come in many sizes, and there can be an impulse to keep them as small and unobtrusive as possible. However, undersized ducts can handicap the effectiveness of your AC unit significantly. Just think of your ducts as pipes for air. If the pipes are too narrow, then you’re not going to be getting enough airflow for the room. Keep in mind that larger rooms generally need wider duc
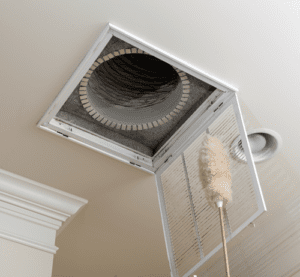
ts and the reverse for smaller rooms. Since the blower pushes air at a consistent rate everywhere through the building, you can use larger or smaller ducts to control how much air goes to each room.
- Long runs – When placing the indoor part of your AC system, try to find a central location if you can. It’s much more difficult for an AC unit to push air through long runs of ductwork, so areas that are too far from the unit itself can end up with reduced airflow. Remember that the AC unit and the ducts are all part of a single system, so their layout and placement should be planned together at the same time.
- Sharp bends – If possible, try to avoid too many sharp corners when you’re planning the ductwork. Each sharp turn will decrease the amount of air that actually makes it to the vent, so try to keep the ducts as straight as you can. Corners are also common spots for leaks or weak seals, which can reduce the efficiency of the system. Leaks can cause significant jumps to your electricity bill, so make sure that the ducts are sealed up tightly.
- Lack of returns – To maintain balanced air movement, you’ll need to make sure you have enough return vents and ducts leading back to the unit. The system is much more efficient when it can pull hot air in from all over the building as well as push cool air out.
When setting up your air conditioning system, thinking about the layout of the ductwork is the best way to save yourself a headache later on. Make sure to discuss the ducts with your HVAC installation professional when you’re getting started.
Quality of Installation
After dropping a hefty chunk of change on an AC unit and ductwork, it might be tempting to cut corners with the actual installation. While it’s always a good idea for a business owner to be looking for ways to avoid wasting money, skimping on AC installation costs can easily backfire on you. Placing the AC unit in the wrong place, miswiring the thermometer, improperly sealing the ducts, and other minor screw-ups can end up costing you a ton of money in the long run, so you’re better off finding an HVAC installation company that you know will do a good job even if it costs a little extra. Here are a few things to look for when deciding on a contractor.
- Licensing and experience – The state of California requires all HVAC contractors to be licensed and have at least four years of experience working with air conditioning. Make sure your contractor is fully licensed right off the bat – you don’t want an amateur working on your AC. We also recommend finding someone certified with North American Technician Excellence (NATE) as well.
- Building evaluation – Any reputable HVAC contractor should offer a full evaluation of your building before giving you an estimate. This article has talked a little about how each building has its own special needs and challenges, so a good HVAC technician knows to do a full walkthrough of the space before citing a price to you. The equation mentioned earlier is a good way to estimate the power of the system you’ll need, but a professional will have much more complicated calculations with a lot more factors involved.
- References and referrals – The best way to tell if a HVAC contracting company is any good is to look at their reputation. Ask for some references from former clients, and make sure they’ve been completing their work properly and on time. You can also check with local trade organizations and unions to see who they recommend, or look online with sites like Angie’s List or the Air Conditioning Contractors of America.
At Valley Comfort Heating & Air, we’re confident that we have the expertise you need to service your business’s air conditioning needs. If you have any other questions, or you’d like to talk about an estimate, feel free to give us a call at (707) 539-4533

